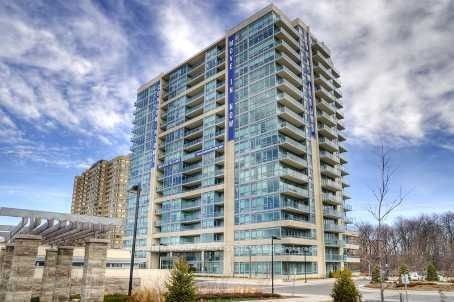
910-1055 Southdown Rd (Southdown/Lakeshore)
Price: $2,800/Monthly
Status: For Rent/Lease
MLS®#: W9229604
- Community:Clarkson
- City:Mississauga
- Type:Condominium
- Style:Condo Apt (Apartment)
- Beds:1+1
- Bath:1
- Size:700-799 Sq Ft
- Garage:Underground
Features:
- ExteriorConcrete
- HeatingHeating Included, Forced Air, Gas
- Sewer/Water SystemsWater Included
- AmenitiesBbqs Allowed, Concierge, Exercise Room, Indoor Pool, Party/Meeting Room, Visitor Parking
- Lot FeaturesPrivate Entrance, Clear View, Grnbelt/Conserv, Park, Public Transit, School
- Extra FeaturesPrivate Elevator, Common Elements Included
- CaveatsApplication Required, Deposit Required, Credit Check, Employment Letter, Lease Agreement, References Required
Listing Contracted With: SUTTON GROUP REALTY SYSTEMS INC.
Description
Welcome To This Rarely Offered One Bedroom & One Den Unit Located In The Clarkson Community Village. Offers Ample Living Space With A South Facing View And Den Can Be Used As A Second Bedroom Or Office. One Parking & One Locker Included. Steps To Public Transit And Clarkson GO Station Directly Across Unit With Easy Access To Downtown Toronto. Nearby Lake, Parks, Schools, Places Of Worship, Restaurants And Grocery Stores. Amenities Include Pool, Gym, Library, Party & Movie Room. Mere Mins To QEW Hwy And Port Credit.
Highlights
Pictures Taken Prior To Tenant Move In
Want to learn more about 910-1055 Southdown Rd (Southdown/Lakeshore)?

Lila Golmohamadi Sales Representative
Sutton Group Realty Systems Inc., Brokerage
Key to your dream home!
- (416) 317-3435
- (905) 896-3333
- (905) 848-5327
Rooms
Real Estate Websites by Web4Realty
https://web4realty.com/

