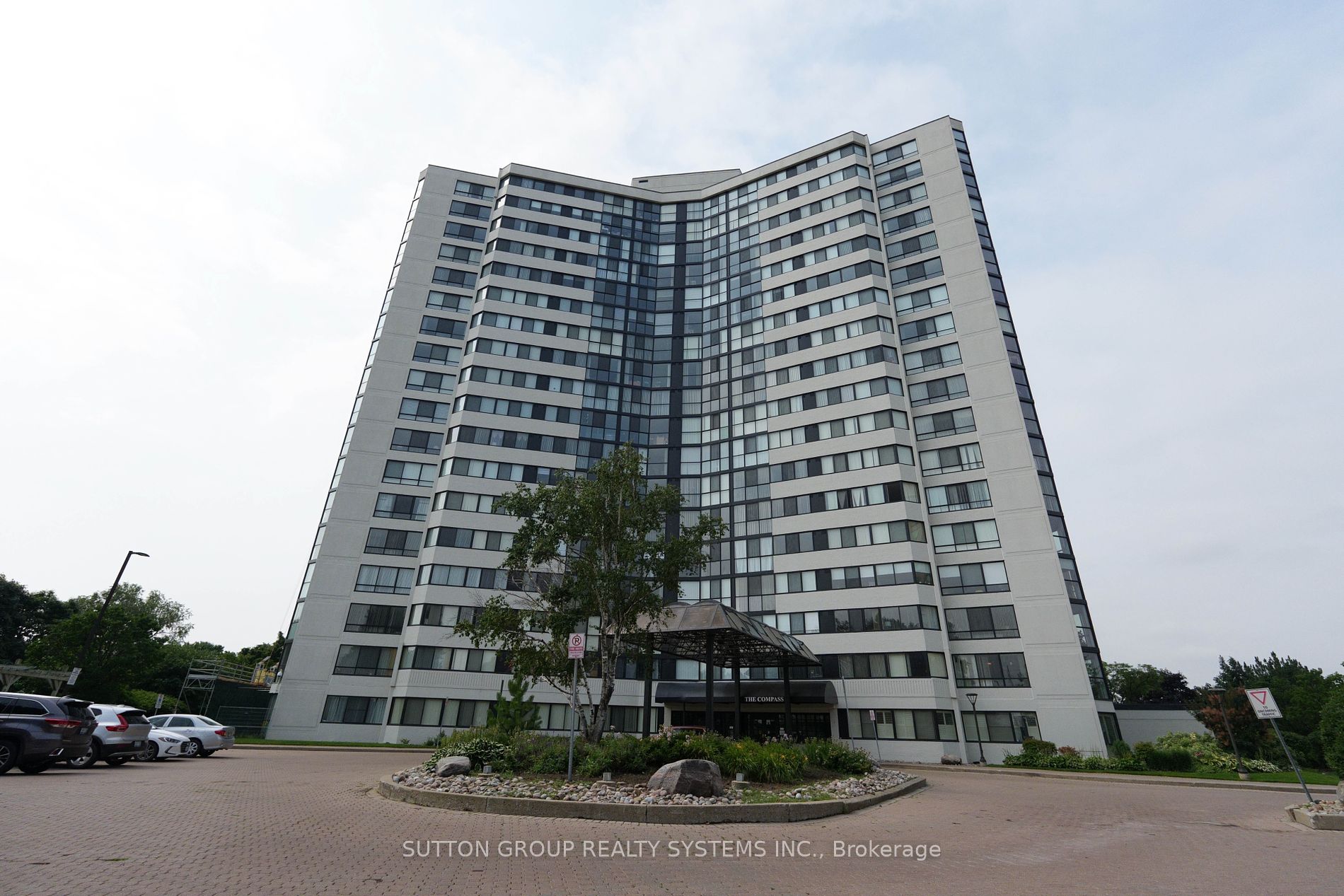
809-1360 Rathburn Rd E (Rathburn/Dixie)
Price: $499,900
Status: For Sale
MLS®#: W9242424
- Tax: $2,205.69 (2024)
- Maintenance:$984.4
- Community:Rathwood
- City:Mississauga
- Type:Condominium
- Style:Condo Apt (Apartment)
- Beds:1+1
- Bath:1
- Size:900-999 Sq Ft
- Garage:Underground
Features:
- ExteriorBrick
- HeatingHeating Included, Heat Pump, Gas
- Sewer/Water SystemsWater Included
- AmenitiesExercise Room, Indoor Pool, Sauna, Tennis Court, Visitor Parking
- Lot FeaturesClear View, Park, Place Of Worship, Public Transit, Rec Centre, School
- Extra FeaturesPrivate Elevator, Cable Included, Common Elements Included, Hydro Included
Listing Contracted With: SUTTON GROUP REALTY SYSTEMS INC.
Description
Welcome To This Gorgeous Rarely Offered One Bedroom And One Den Unit That Offers Over 900 Sq Ft Of Open Concept Living Space And Located In The Heart Of The Rathwood Community. Den Can Be Used As An Office Or Second Bedroom And Unit Includes One Parking & One Locker. Building Is Well Maintained That Includes All Utilities In The Maintenance Fees As An Extra Bonus Along With Many Amenities Gym, Indoor Pool, Tennis Court, Party Room & Many More. Steps To Public Transit, Schools, Parks, Place Of Worship, And Rockwood Mall. Mere Minutes To Hwys 403 & QEW And Downtown Toronto.
Want to learn more about 809-1360 Rathburn Rd E (Rathburn/Dixie)?

Lila Golmohamadi Sales Representative
Sutton Group Realty Systems Inc., Brokerage
Key to your dream home!
- (416) 317-3435
- (905) 896-3333
- (905) 848-5327
Rooms
Real Estate Websites by Web4Realty
https://web4realty.com/

