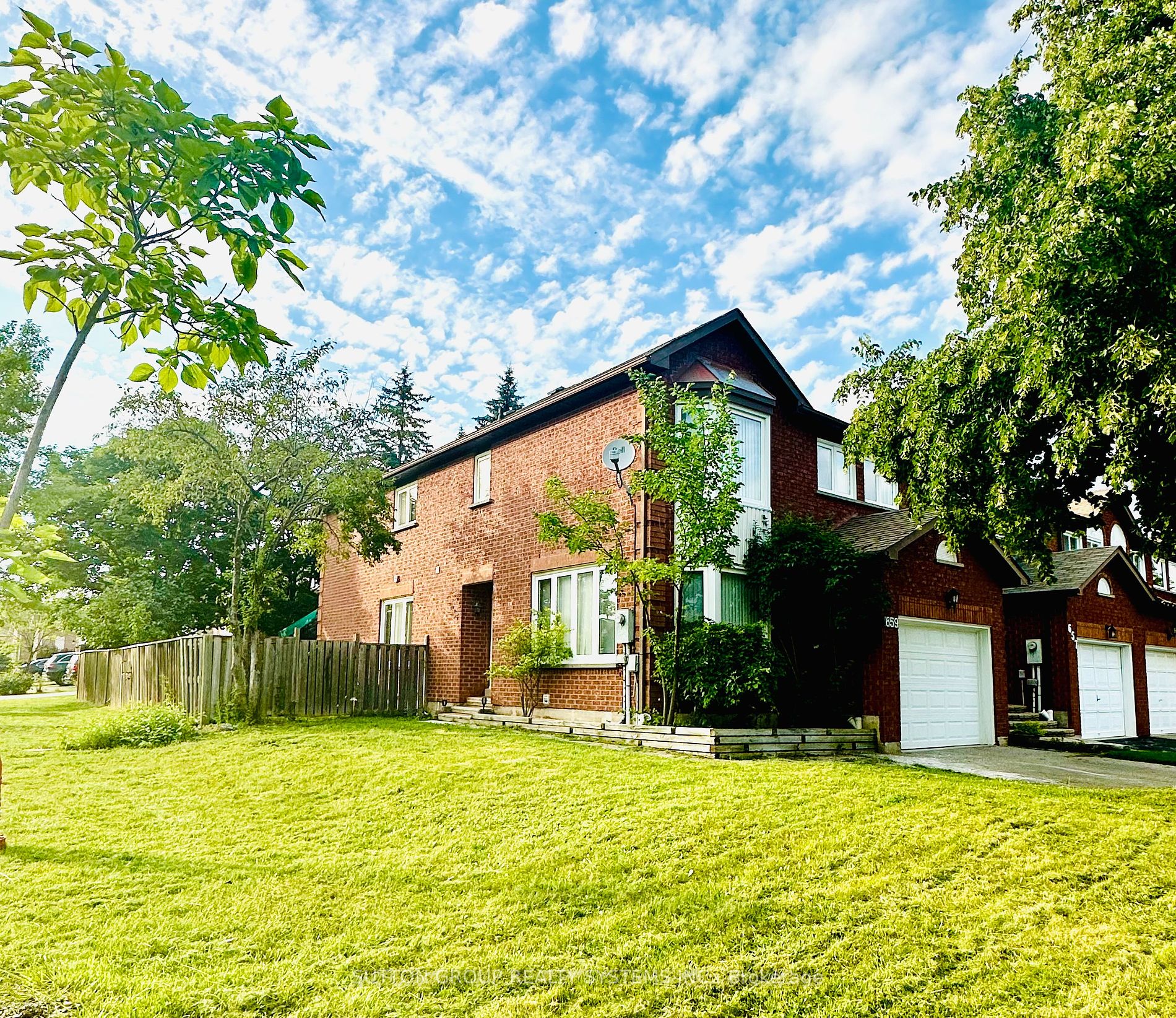
659 Constellation Dr (Eglinton/Mavis)
Price: $3,600/Monthly
Status: For Rent/Lease
MLS®#: W9233664
- Community:Hurontario
- City:Mississauga
- Type:Residential
- Style:Att/Row/Twnhouse (2-Storey)
- Beds:4
- Bath:3
- Size:2000-2500 Sq Ft
- Basement:Unfinished
- Garage:Built-In (1 Space)
Features:
- InteriorFireplace
- ExteriorBrick
- HeatingForced Air, Gas
- Sewer/Water SystemsSewers, Municipal
- Lot FeaturesPrivate Entrance
- CaveatsApplication Required, Deposit Required, Credit Check, Employment Letter, Lease Agreement, References Required
Listing Contracted With: SUTTON GROUP REALTY SYSTEMS INC.
Description
Gorgeous freehold corner Located In A Desirable Family-Friendly Neighbourhood With Over 2000 Sqft Of Living Space. Fresh Painting. Brand New Modern Design Kitchen Cabinets W/Quartz Countertops & Backsplash & Pot Lights. Hardwood Floor Throughout Main & 2nd. Master Ensuite Renovated W Brand New Vanity, Glass Door Shower, Large Tiles. Second Floor Laundry Room. Fully Fenced Large Private Backyard with Awning. 1 1/2 B/I Garage & Wide Driveway Space for 3 Cars. Close to All Amenities, Parks & Hwys.
Highlights
Fridge, Stove, Dishwasher, Washer Dryer, all Elfs and window coverings, Garage Door Opener.
Want to learn more about 659 Constellation Dr (Eglinton/Mavis)?

Lila Golmohamadi Sales Representative
Sutton Group Realty Systems Inc., Brokerage
Key to your dream home!
- (416) 317-3435
- (905) 896-3333
- (905) 848-5327
Rooms
Real Estate Websites by Web4Realty
https://web4realty.com/

