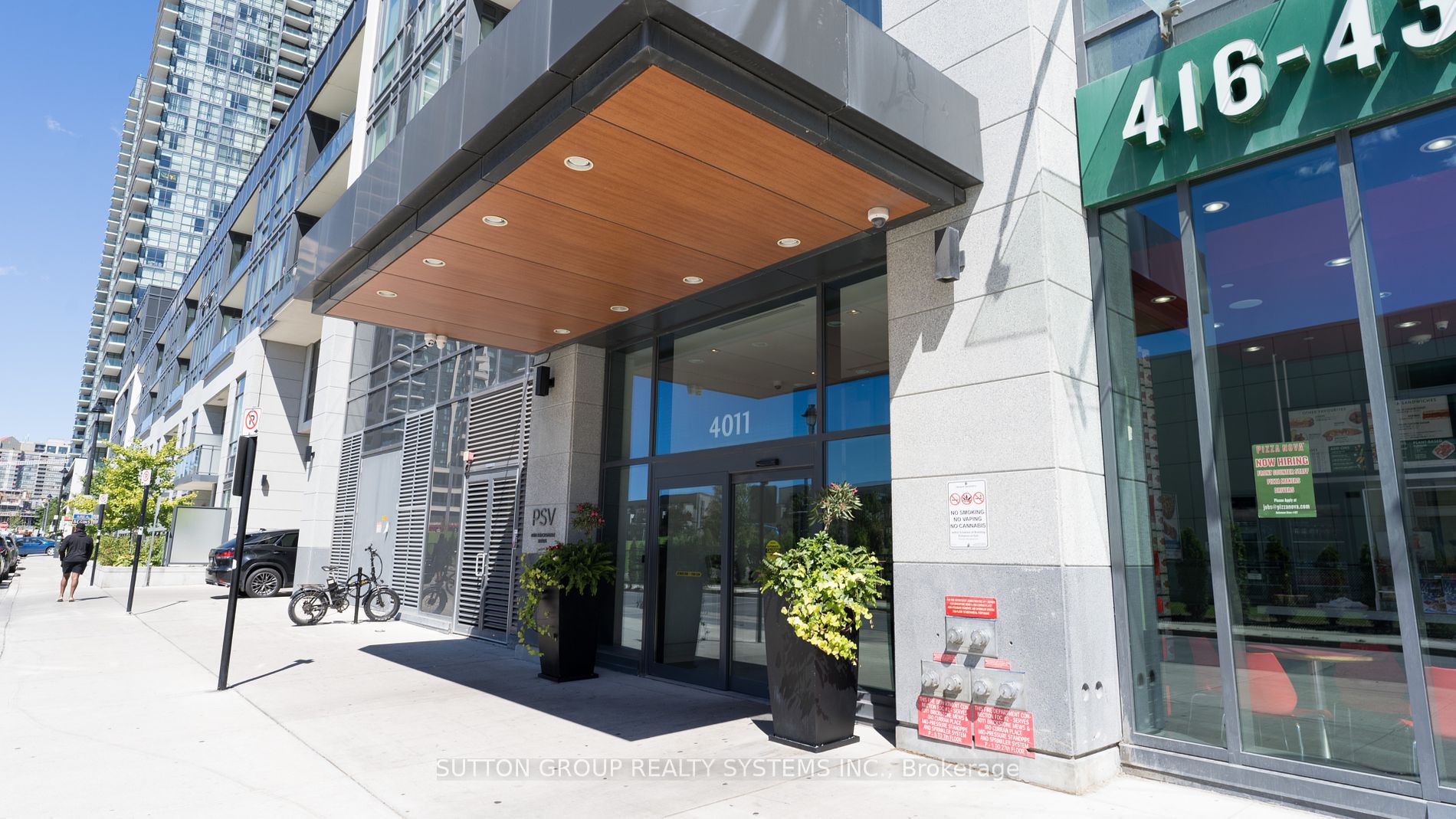
518-4011 Brickstone Mews (Burnhamthorpe/Confederation)
Price: $3,150/Monthly
Status: For Rent/Lease
MLS®#: W9268253
- Community:City Centre
- City:Mississauga
- Type:Condominium
- Style:Condo Apt (Apartment)
- Beds:2
- Bath:2
- Size:700-799 Sq Ft
- Garage:Underground
- Age:6-10 Years Old
Features:
- ExteriorConcrete
- HeatingForced Air, Gas
- AmenitiesConcierge, Exercise Room, Gym, Indoor Pool, Party/Meeting Room, Visitor Parking
- Lot FeaturesPrivate Entrance, Library, Park, Place Of Worship, Public Transit, Rec Centre
- Extra FeaturesCommon Elements Included
- CaveatsApplication Required, Deposit Required, Credit Check, Employment Letter, Lease Agreement, References Required
Listing Contracted With: SUTTON GROUP REALTY SYSTEMS INC.
Description
Look No More! Fantastic Two Bedroom & Two Full Bathroom Modern Corner Unit Located In The Heart Of Mississauga. Hardwood Flooring Throughout, Open Concept & Large Size Balcony With One Parking & One Locker Included. Steps To Square One Mall, Public Transit, Celebration Square, Sheridan College, Parks & Restaurants. Many Building Amenities Included And Mere Minutes To Hwys 403 & QEW & Trillium Hospital.
Want to learn more about 518-4011 Brickstone Mews (Burnhamthorpe/Confederation)?

Lila Golmohamadi Sales Representative
Sutton Group Realty Systems Inc., Brokerage
Key to your dream home!
- (416) 317-3435
- (905) 896-3333
- (905) 848-5327
Rooms
Real Estate Websites by Web4Realty
https://web4realty.com/

