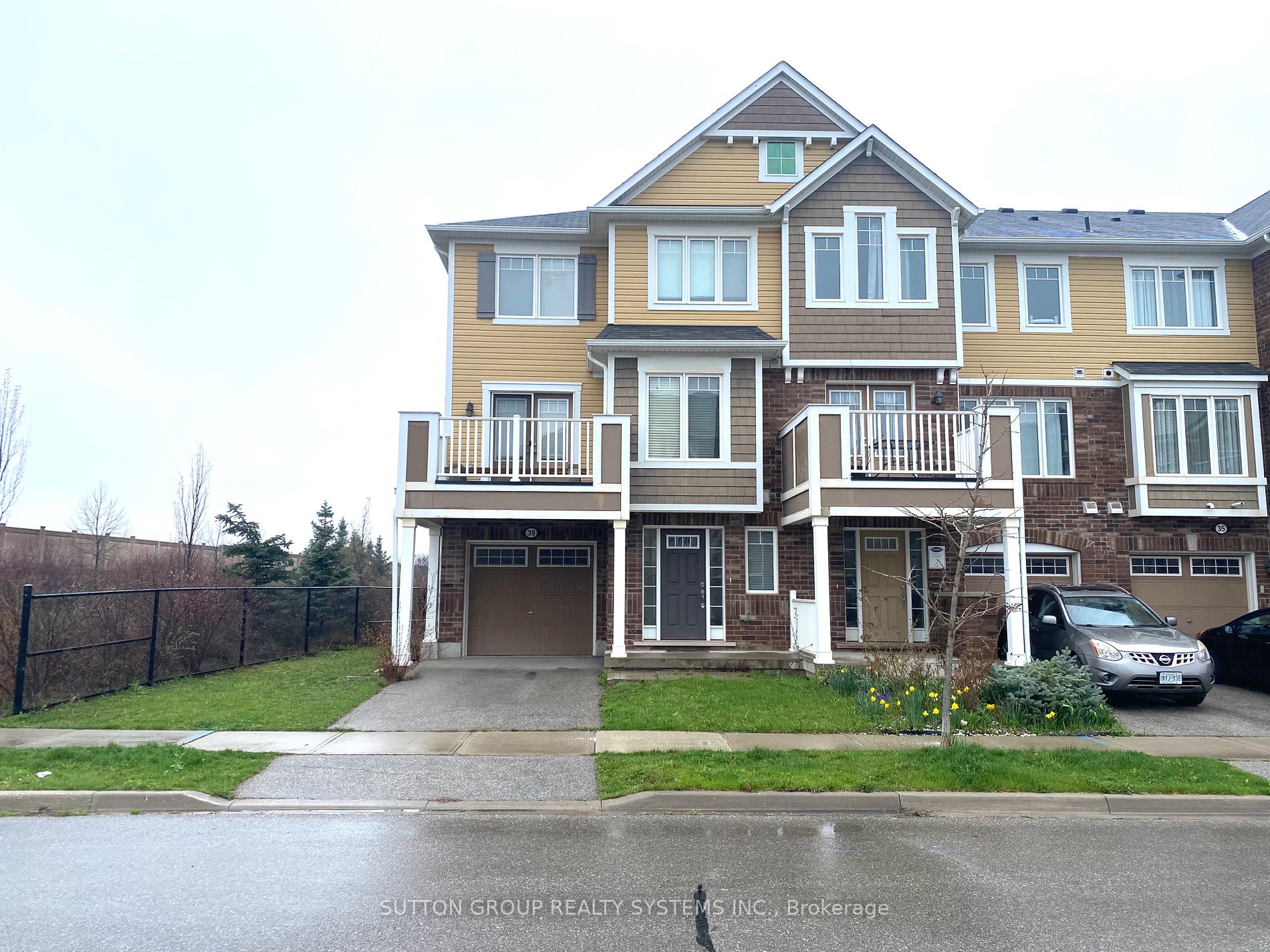Share


$2,950/Monthly
39 Suitor Crt (Bronte Rd S-Louis St Laurent)
Price: $2,950/Monthly
Status: For Rent/Lease
MLS®#: W8470490
$2,950/Monthly
- Community:Willmott
- City:Milton
- Type:Residential
- Style:Att/Row/Twnhouse (3-Storey)
- Beds:3
- Bath:2
- Size:1100-1500 Sq Ft
- Basement:Part Bsmt
- Garage:Attached (1 Space)
- Age:6-15 Years Old
Features:
- ExteriorBrick, Vinyl Siding
- HeatingForced Air, Gas
- Sewer/Water SystemsSewers, Municipal
- Lot FeaturesPrivate Entrance
- CaveatsApplication Required, Deposit Required, Credit Check, Employment Letter, Lease Agreement, References Required
Listing Contracted With: SUTTON GROUP REALTY SYSTEMS INC.
Description
Beautiful Mattamy Built And **Energy Star** Rated End Unit Townhouse In The Most Sought After Hawthorne Village On The Escarpment Neighborhood, Open Concept Modern Layout, Combined Living & Dining Room & Walk Out To Large Balcony, Spacious Eat In Kitchen With Dark Cabinetry & Breakfast Bar. Ultra Long Garage... No Smoking And No Pets. Home Is Very Clean And Very Well Maintained.
Want to learn more about 39 Suitor Crt (Bronte Rd S-Louis St Laurent)?

Lila Golmohamadi Sales Representative
Sutton Group Realty Systems Inc., Brokerage
Key to your dream home!
- (416) 317-3435
- (905) 896-3333
- (905) 848-5327
Rooms
Living
Level: 2nd
Dimensions: 4.11m x
4.93m
Features:
Broadloom, Combined W/Dining, Picture Window
Dining
Level: 2nd
Dimensions: 2.87m x
2.97m
Features:
Broadloom, Open Concept, W/O To Balcony
Kitchen
Level: 2nd
Dimensions: 4.22m x
3.12m
Features:
Ceramic Floor, Breakfast Bar, Eat-In Kitchen
Breakfast
Level: 2nd
Dimensions: 4.22m x
3.12m
Features:
Ceramic Floor, Combined W/Kitchen, O/Looks Dining
Prim Bdrm
Level: 3rd
Dimensions: 4.17m x
3.12m
Features:
Broadloom, Closet, Window
2nd Br
Level: 3rd
Dimensions: 3.15m x
2.44m
Features:
Broadloom, Closet, Window
3rd Br
Level: 3rd
Dimensions: 2.55m x
2.67m
Features:
Broadloom, Closet, Window
Laundry
Level: Ground
Dimensions: 2.92m x
3.87m
Features:
Ceramic Floor, Open Concept, Access To Garage
Real Estate Websites by Web4Realty
https://web4realty.com/

