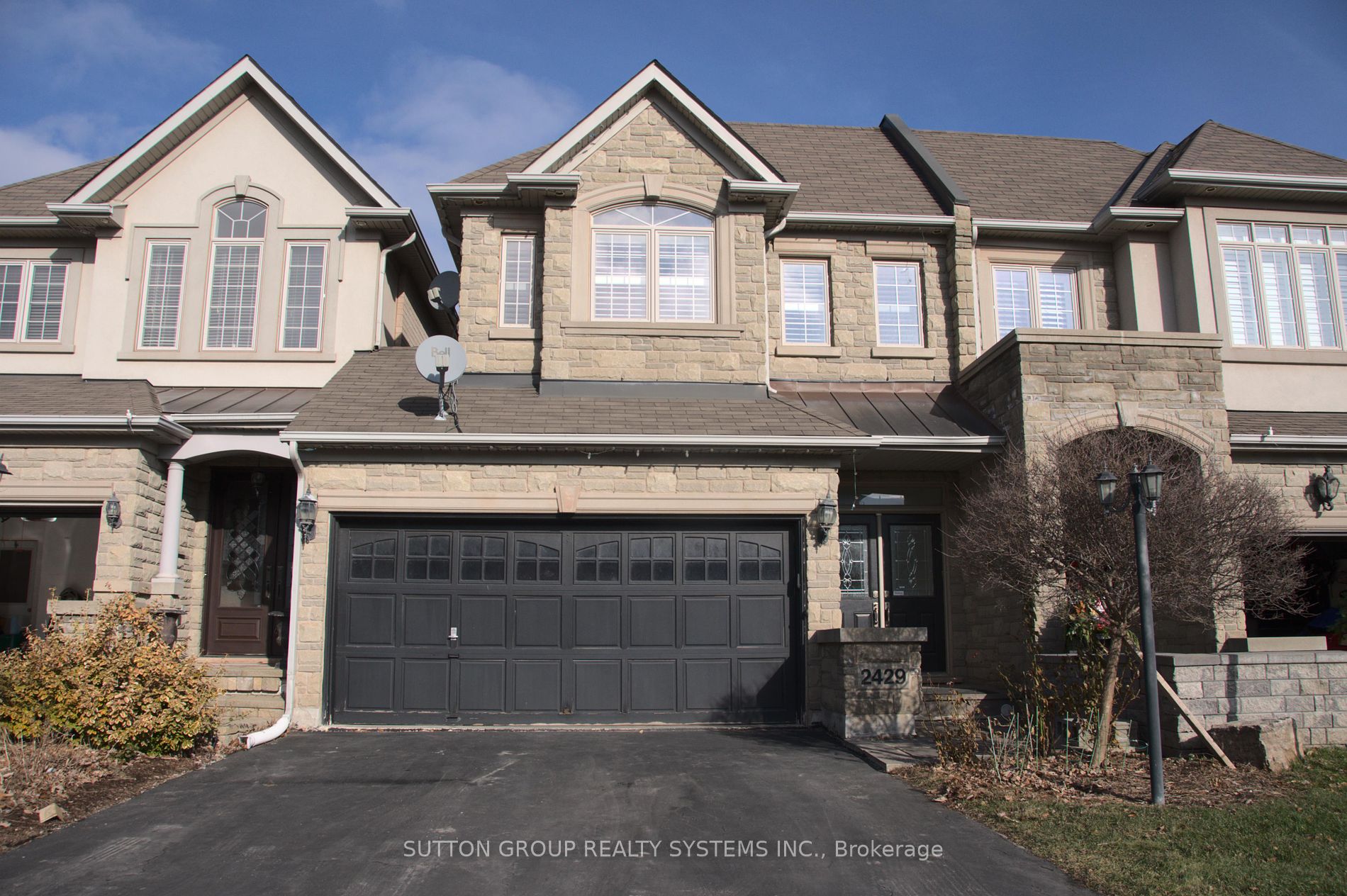
2429 Presquile Dr (Dundas/Meadowridge)
Price: $4,600/Monthly
Status: For Rent/Lease
MLS®#: W9051620
- Community:Iroquois Ridge North
- City:Oakville
- Type:Residential
- Style:Att/Row/Twnhouse (2-Storey)
- Beds:3
- Bath:4
- Basement:Fin W/O (Full)
- Garage:Attached (2 Spaces)
Features:
- InteriorFireplace
- ExteriorBrick, Stone
- HeatingForced Air, Gas
- Sewer/Water SystemsSewers, Municipal
- Lot FeaturesPrivate Entrance, Fenced Yard, Library, Park, Public Transit, Rec Centre, School
- CaveatsApplication Required, Deposit Required, Credit Check, Employment Letter, Lease Agreement, References Required
Listing Contracted With: SUTTON GROUP REALTY SYSTEMS INC.
Description
Executive Town Home In Sought-After Joshua Creek. Walking Distance To High-Ranking Joshua Creek Ps. Immediate Access To Hwy. Mins To Shopping District (Costco, Home Depot, Best Buy, Canadian Tire). Dark Hardwood Floor Throughout Main & 2nd Floors. Open Conc. Granite Top. Island. 2nd Floor Laundry. Large, Private Master With 5-Pc Ensuite. Cali. Shutters, Pot Light. Professional Finished W/O Bsmnt. Fully Fenced Rear Yard. Large Custom Upper Deck.
Highlights
Including Dishwasher, Ss Fridge & Stove, Washer, Dryer, Central Vac, Garage Door Opener, Humidifier, Shed, Basement Freezer And Fridge
Want to learn more about 2429 Presquile Dr (Dundas/Meadowridge)?

Lila Golmohamadi Sales Representative
Sutton Group Realty Systems Inc., Brokerage
Key to your dream home!
- (416) 317-3435
- (905) 896-3333
- (905) 848-5327
Rooms
Real Estate Websites by Web4Realty
https://web4realty.com/

