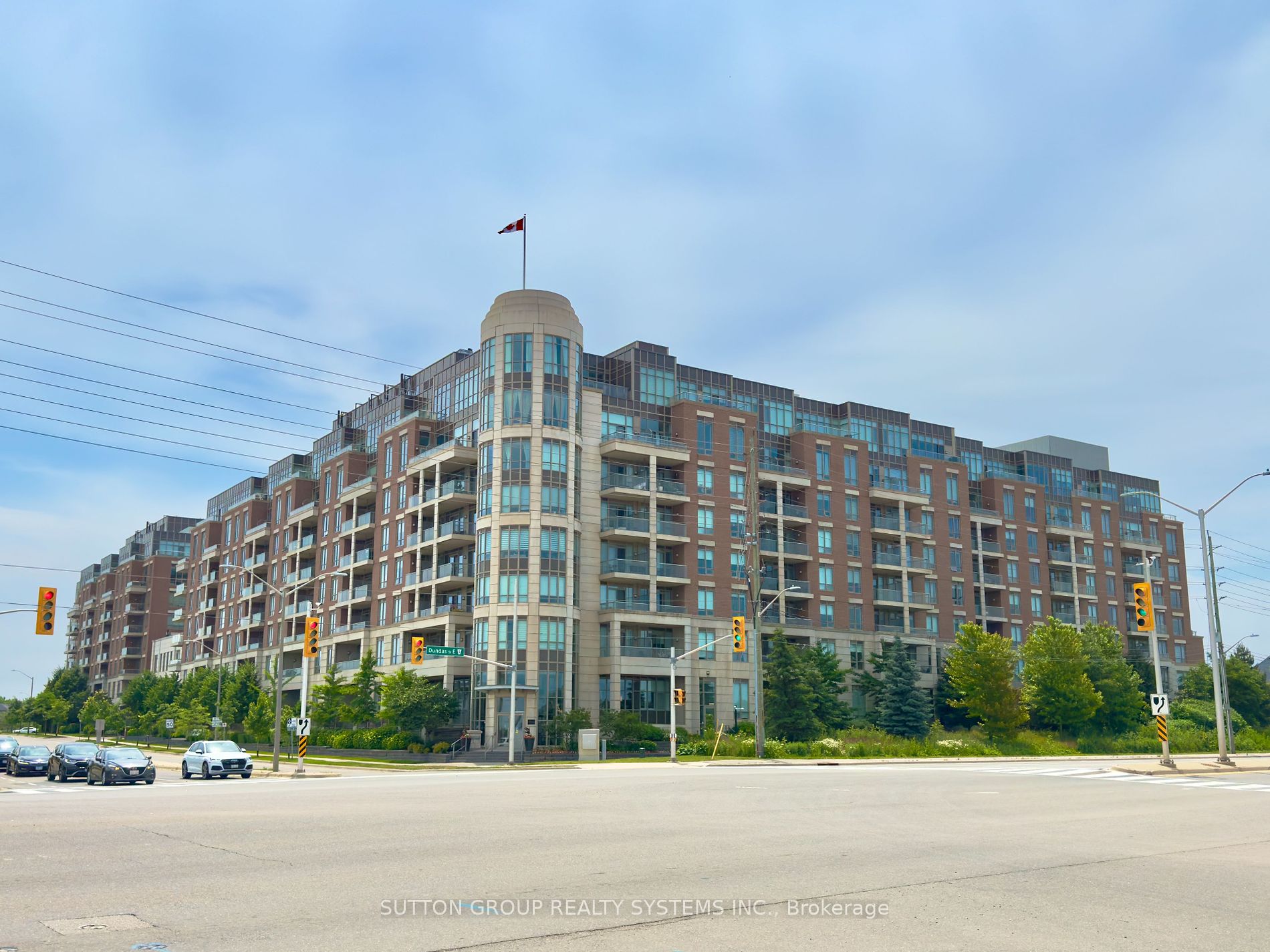
118-2480 Prince Michael Dr (Dundas & Prince Michael Dr)
Price: $699,999
Status: Sale Pending
MLS®#: W8455096
- Tax: $2,506.83 (2023)
- Maintenance:$548.18
- Community:Iroquois Ridge North
- City:Oakville
- Type:Condominium
- Style:Condo Apt (Apartment)
- Beds:1+1
- Bath:1
- Size:700-799 Sq Ft
- Garage:Underground
Features:
- ExteriorBrick
- HeatingHeating Included, Forced Air, Gas
- Sewer/Water SystemsWater Included
- AmenitiesConcierge, Exercise Room, Guest Suites, Indoor Pool, Party/Meeting Room, Sauna
- Lot FeaturesElectric Car Charger, Hospital, Park, Public Transit, Rec Centre, School
- Extra FeaturesCommon Elements Included
Listing Contracted With: SUTTON GROUP REALTY SYSTEMS INC.
Description
Enjoy the beautiful quiet neighborhood of Iroquois Ridge. Spacious 714 sqft unit + over 200sqft terrace featuring 10ft ceilings. Move-in ready with Open Concept Kitchen with stainless steel fridge & stovetop, breakfast bar. Warm sunlight engulfs the master bedroom and living space with the large picture windows. Steps away from Shoppers Drug Mart, TD Bank, Restaurants, and Oakville Transit. Mins away from 403, 407 and QEW, Oakville Go Station. Located in Falgarwood and Iroquois Ridge school zone. Comes with 2 parking spots (1 large parking). Amenities include: Meeting/Party Room, Games Room, Theatre, Sauna, Gym, Hot Tub, Swimming Pool, Gym/Exercise Room, Visitor Parking, Guest Suites.
Highlights
Hardwood floor throughout living area. SS fridge, SS stove/oven. SS Dishwasher, Washer/Dryer, SS Over-the-range Microwave, ELF and window coverings. 2 Parking spots / 1 Locker. Upgraded toilet and bathroom vanity.
Want to learn more about 118-2480 Prince Michael Dr (Dundas & Prince Michael Dr)?

Lila Golmohamadi Sales Representative
Sutton Group Realty Systems Inc., Brokerage
Key to your dream home!
- (416) 317-3435
- (905) 896-3333
- (905) 848-5327
Rooms
Real Estate Websites by Web4Realty
https://web4realty.com/

