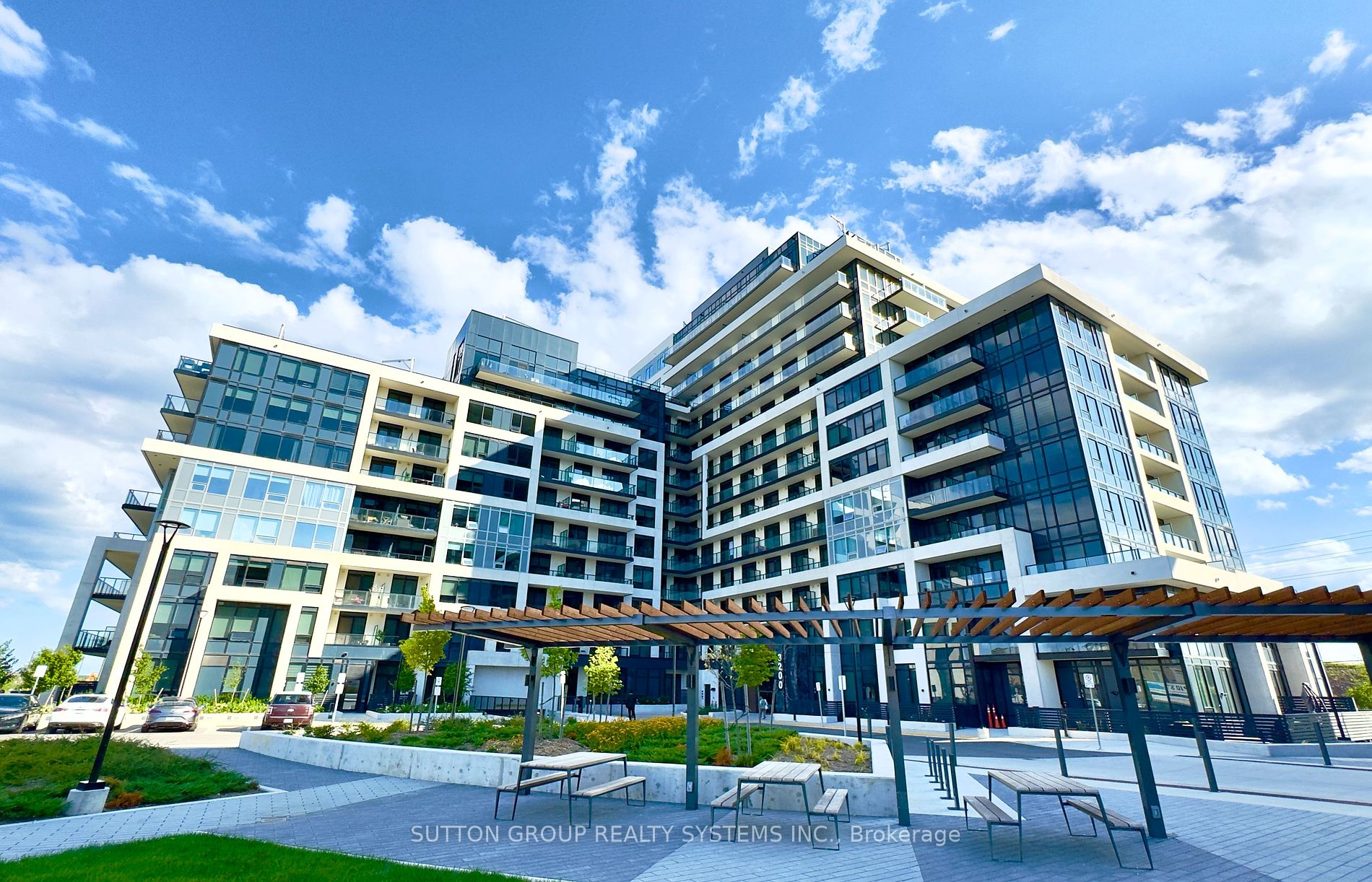
1010-3200 William Coltson Ave (Trafalgar/Dundas)
Price: $839,000
Status: For Sale
MLS®#: W9195025
- Tax: $3,079.82 (2024)
- Maintenance:$739.63
- Community:Rural Oakville
- City:Oakville
- Type:Condominium
- Style:Condo Apt (Apartment)
- Beds:2
- Bath:2
- Size:800-899 Sq Ft
- Garage:Underground
- Age:0-5 Years Old
Features:
- ExteriorConcrete
- HeatingHeating Included, Forced Air, Gas
- AmenitiesConcierge, Gym, Party/Meeting Room, Recreation Room, Rooftop Deck/Garden, Visitor Parking
- Lot FeaturesGolf, Hospital, Park, Public Transit, Rec Centre, School
- Extra FeaturesCommon Elements Included
Listing Contracted With: SUTTON GROUP REALTY SYSTEMS INC.
Description
Welcome to this Gorgeous Luxury 820 sqft 2 Bdr, 2 Bath unit in State-of-the-art Brathaven condo. 80 sqft balcony w/ Stunning unobstructed views of Oakville. Lots of natural light w/ large windows in living space and bedrooms. Open concept kitchen/living space w/ 9 ft high ceilings. Features SS appliance, ensuite laundry, quartz countertops, modern finishes. Condo includes spacious furnished rooftop terrace w/ amazing sunset views and BBQs. Smart One system w/ geothermal system, keyless entry and leak detectors. Amenities include: Social Lounge, Party Room W/ Entertainment Kitchen, Gym & Yoga Room, Furnished Terrace Garden w/BBQ, Visitor Parking, Automated Parcel Management. Comes with 2 parking spots (1 w/ EV rough in). Mins away from 403, 407 and QEW, GO Stations, Grocery store, CDN Tire, Walmart, Banks, Restaurants, Oakville Transit.
Highlights
SS fridge, SS stove/oven, SS Dishwasher, SS Range Hood, Washer/Dryer, ELF and window coverings. 2 Parking spots (1 parking EV rough in) / 1 Locker. **Maintenance Cost = $801.73 = $739.63 + $28.20 (Internet) + $33.90 ( Smart One system)**
Want to learn more about 1010-3200 William Coltson Ave (Trafalgar/Dundas)?

Lila Golmohamadi Sales Representative
Sutton Group Realty Systems Inc., Brokerage
Key to your dream home!
- (416) 317-3435
- (905) 896-3333
- (905) 848-5327
Rooms
Real Estate Websites by Web4Realty
https://web4realty.com/

